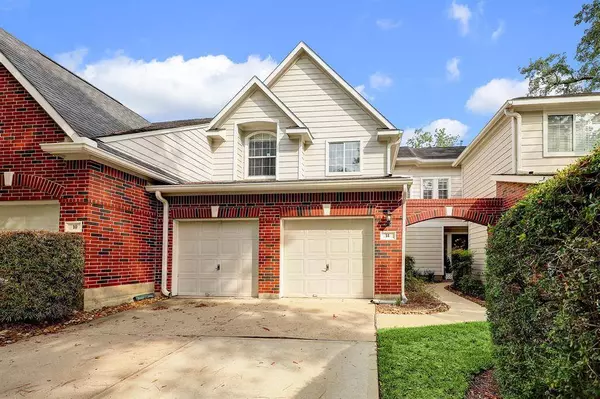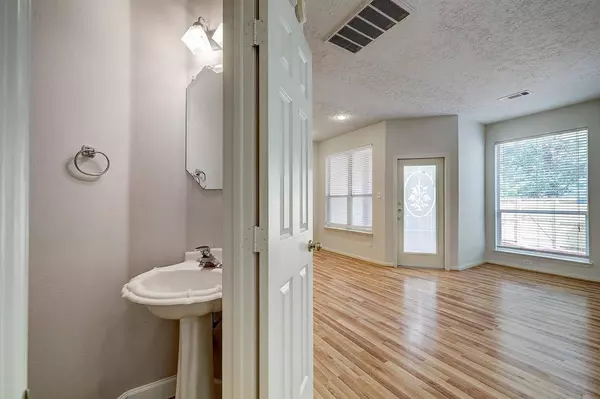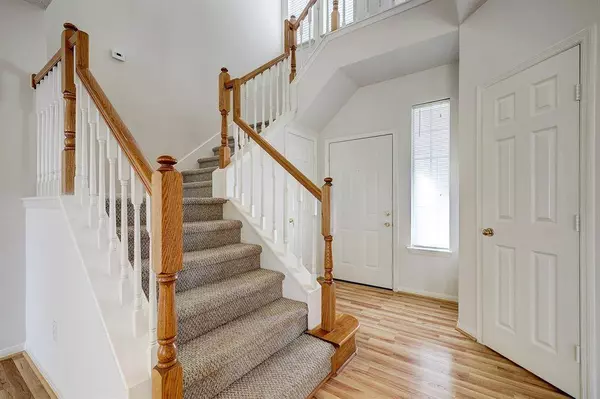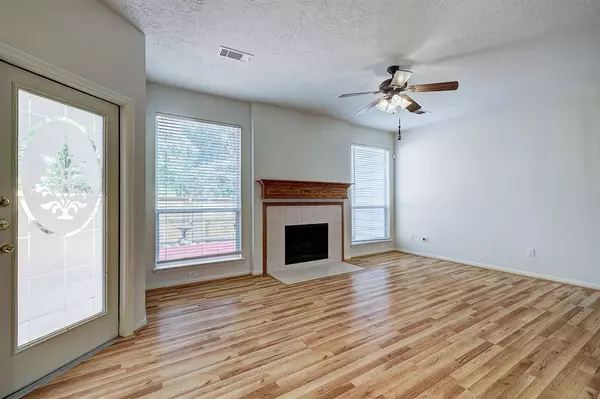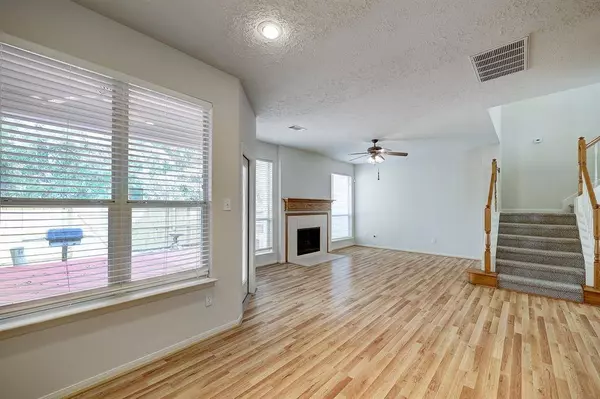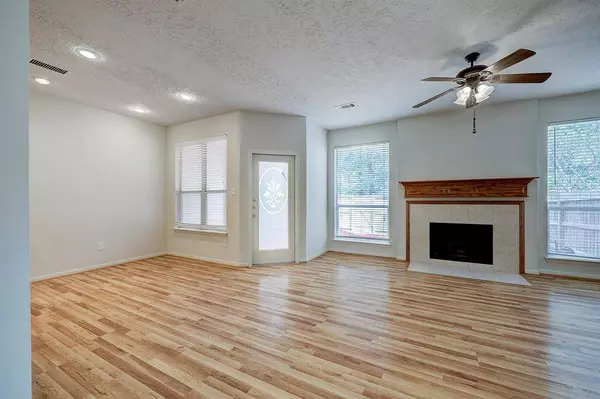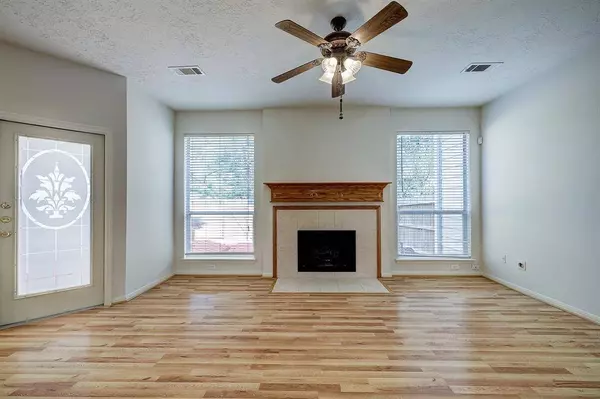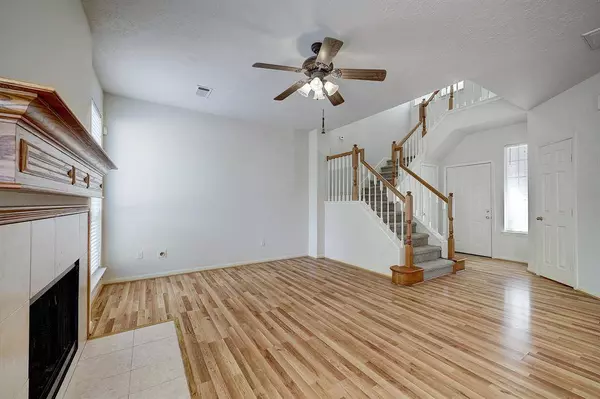GALLERY
PROPERTY DETAIL
Key Details
Sold Price $265,0007.0%
Property Type Townhouse
Sub Type Townhouse
Listing Status Sold
Purchase Type For Sale
Square Footage 1, 517 sqft
Price per Sqft $174
Subdivision Wdlnds Village Indian Sprg 11
MLS Listing ID 57984517
Sold Date 10/16/23
Style Traditional
Bedrooms 2
Full Baths 2
Half Baths 1
HOA Fees $24/mo
HOA Y/N No
Year Built 1996
Annual Tax Amount $4,868
Tax Year 2022
Property Sub-Type Townhouse
Location
State TX
County Montgomery
Community Community Pool
Area The Woodlands
Building
Lot Description Backs to Greenbelt/Park
Story 2
Entry Level Two
Foundation Slab
Sewer Public Sewer
Water Public
Architectural Style Traditional
Level or Stories 2
New Construction No
Interior
Interior Features Double Vanity, Soaking Tub, Separate Shower
Heating Central, Gas
Cooling Central Air, Electric
Flooring Carpet, Tile, Wood
Fireplaces Number 1
Fireplaces Type Gas Log
Fireplace Yes
Appliance Convection Oven, Dryer, Electric Range, Refrigerator, Washer
Laundry Laundry in Utility Room
Exterior
Exterior Feature Deck, Fence, Patio, Private Yard
Parking Features Attached, Garage
Community Features Community Pool
Water Access Desc Public
Roof Type Composition
Porch Deck, Patio
Private Pool No
Schools
Elementary Schools Galatas Elementary School
Middle Schools Mccullough Junior High School
High Schools The Woodlands High School
School District 11 - Conroe
Others
HOA Name Piper Trace TH Ass/JDH Management
HOA Fee Include Insurance,Maintenance Grounds,Maintenance Structure
Tax ID 9715-11-00400
Ownership Full Ownership
SIMILAR HOMES FOR SALE
Check for similar Townhouses at price around $265,000 in The Woodlands,TX

Active
$260,000
150 N Magnolia Pond PL, The Woodlands, TX 77381
Listed by ELSA Realty2 Beds 2 Baths 1,233 SqFt
Active
$345,000
43 S Spiral Vine CIR, The Woodlands, TX 77381
Listed by Martha Turner Sotheby's International Realty - The Woodlands3 Beds 3 Baths 2,143 SqFt
Pending
$315,000
138 N Magnolia Pond PL, The Woodlands, TX 77381
Listed by Yellow Keys Realty3 Beds 3 Baths 2,089 SqFt
CONTACT


