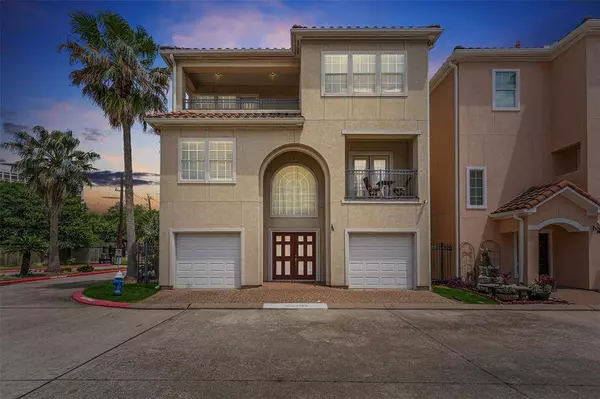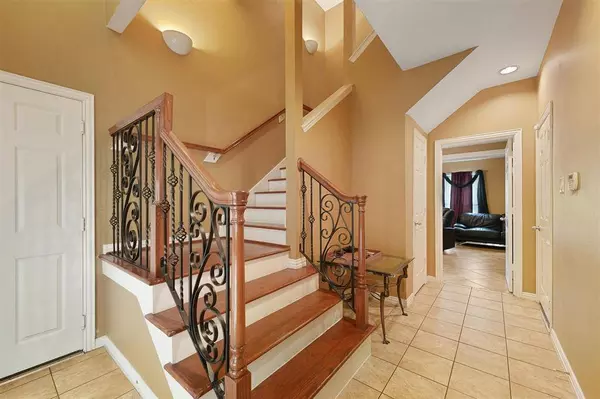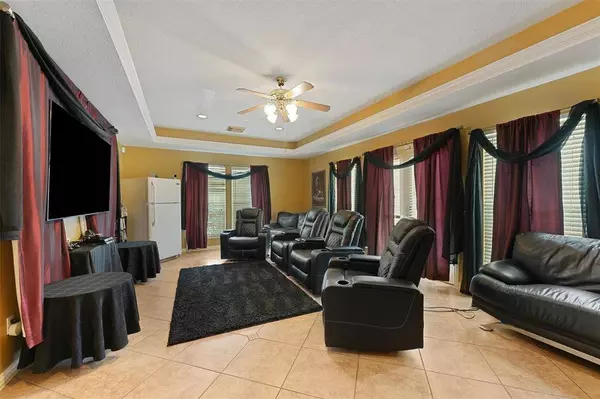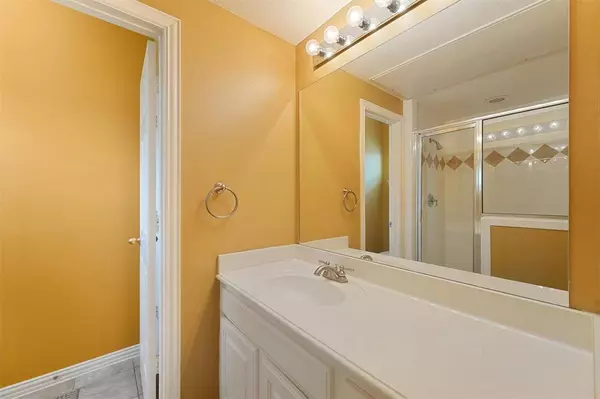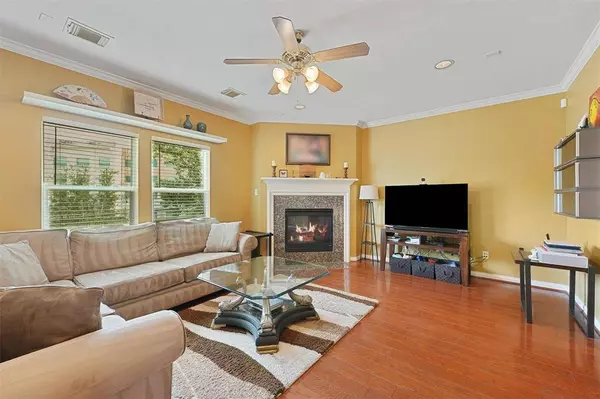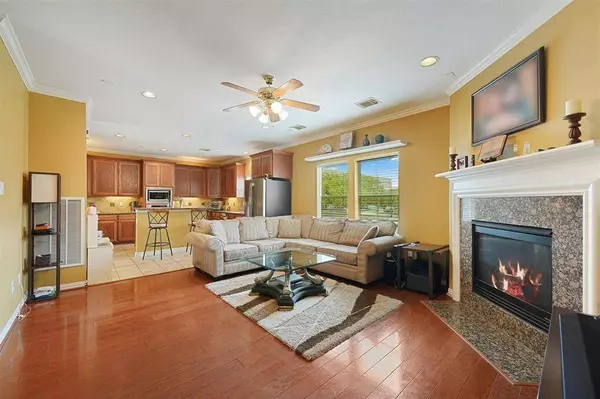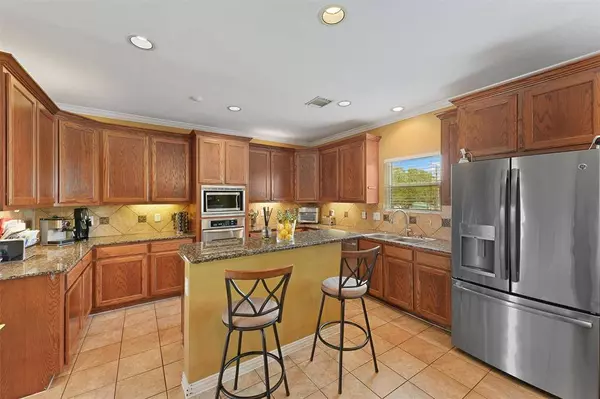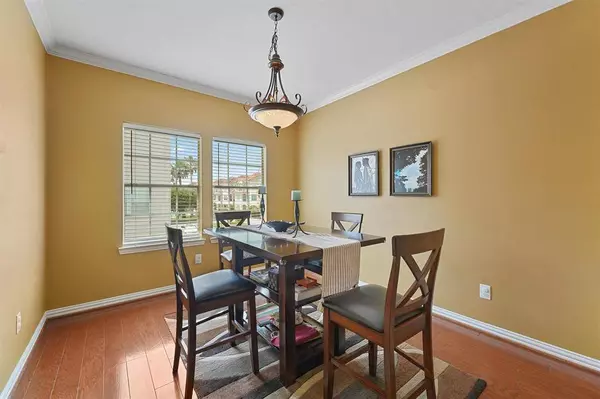
GALLERY
PROPERTY DETAIL
Key Details
Property Type Single Family Home
Sub Type Detached
Listing Status Active
Purchase Type For Sale
Square Footage 2, 612 sqft
Price per Sqft $145
Subdivision Windwater Village At Regency
MLS Listing ID 18537498
Style Spanish, Traditional
Bedrooms 4
Full Baths 3
Half Baths 1
HOA Fees $28/mo
HOA Y/N Yes
Year Built 2001
Annual Tax Amount $7,418
Tax Year 2024
Lot Size 1,751 Sqft
Acres 0.0402
Property Sub-Type Detached
Location
State TX
County Harris
Community Community Pool
Area Sharpstown Area
Building
Lot Description Corner Lot, Backs to Greenbelt/Park
Story 3
Entry Level Three Or More
Foundation Slab
Sewer Public Sewer
Water Public
Architectural Style Spanish, Traditional
Level or Stories Three Or More
New Construction No
Interior
Interior Features Double Vanity, Jetted Tub, Separate Shower
Heating Central, Gas
Cooling Central Air, Electric
Flooring Carpet, Tile, Wood
Fireplaces Number 1
Fireplaces Type Gas
Fireplace Yes
Appliance Dishwasher, Electric Oven, Gas Cooktop, Disposal, Microwave, Oven
Laundry Electric Dryer Hookup, Gas Dryer Hookup
Exterior
Exterior Feature Balcony, Covered Patio, Fence, Porch, Patio
Parking Features Additional Parking, Attached, Driveway, Garage, Garage Door Opener
Garage Spaces 2.0
Fence Partial
Pool Association
Community Features Community Pool
Amenities Available Fitness Center, Pool, Gated, Guard
Water Access Desc Public
Roof Type Tile
Porch Balcony, Covered, Deck, Patio, Porch
Private Pool No
Schools
Elementary Schools Piney Point Elementary School
Middle Schools Revere Middle School
High Schools Wisdom High School
School District 27 - Houston
Others
HOA Name GENESIS COMMUNITY MANAGEMENT
HOA Fee Include Common Areas,Recreation Facilities
Tax ID 120-043-002-0041
Ownership Full Ownership
Security Features Security Gate,Gated with Attendant,Controlled Access
Acceptable Financing Cash, Conventional, FHA, VA Loan
Listing Terms Cash, Conventional, FHA, VA Loan
SIMILAR HOMES FOR SALE
Check for similar Single Family Homes at price around $380,000 in Houston,TX

Active
$325,000
8218 Hazen ST, Houston, TX 77036
Listed by Prestige Properties Texas5 Beds 2 Baths 2,038 SqFt
Active
$299,000
9006 Roos RD, Houston, TX 77036
Listed by Dalton Wade Inc3 Beds 2 Baths 1,697 SqFt
Active
$329,000
8818 Roos RD, Houston, TX 77036
Listed by Southwest Realty Group4 Beds 2 Baths 1,713 SqFt
CONTACT


