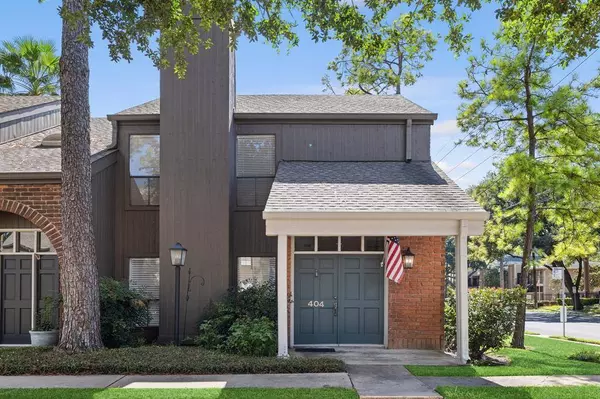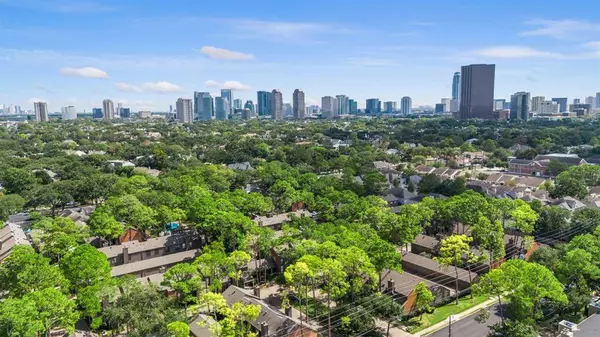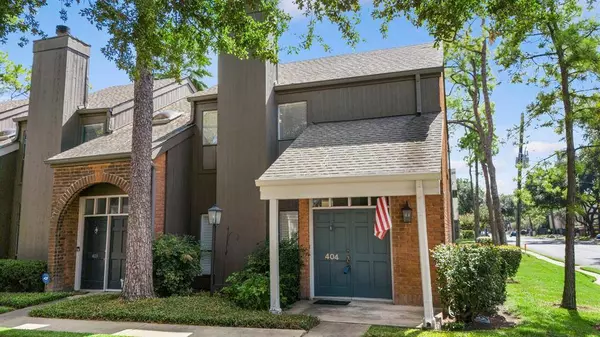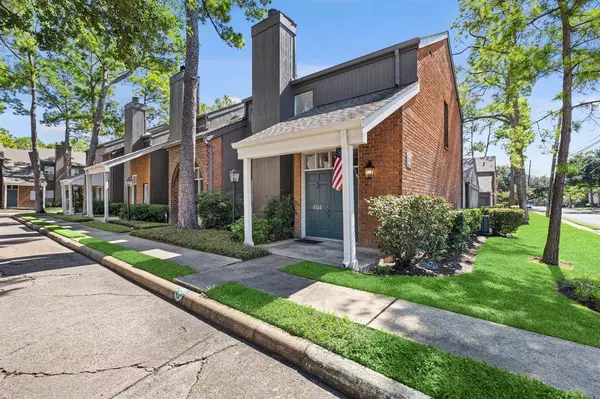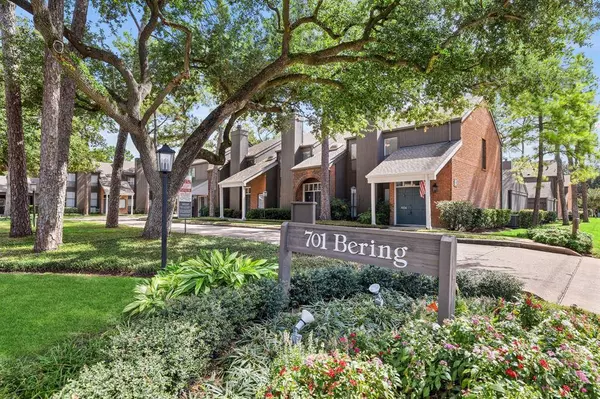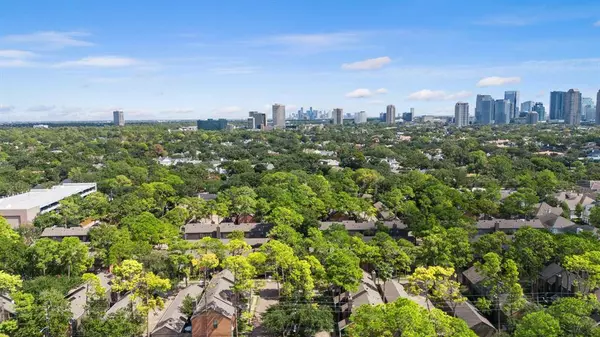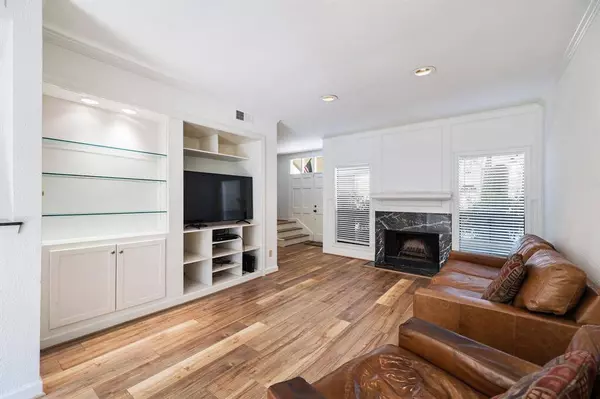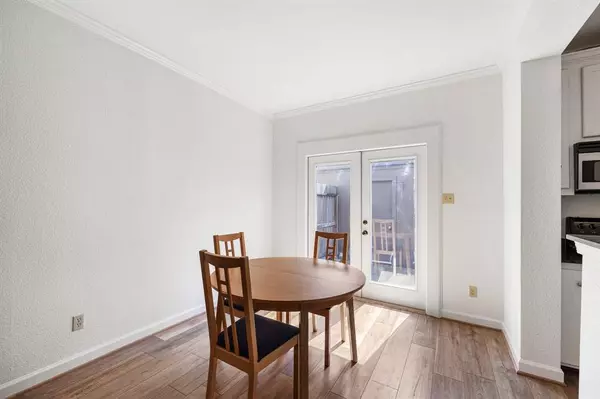GALLERY
PROPERTY DETAIL
Key Details
Sold Price $245,000
Property Type Townhouse
Sub Type Townhouse
Listing Status Sold
Purchase Type For Sale
Square Footage 1, 286 sqft
Price per Sqft $190
Subdivision Woodway Pines Th Condo
MLS Listing ID 91303745
Sold Date 05/31/24
Style Traditional
Bedrooms 2
Full Baths 1
Half Baths 1
HOA Fees $54/mo
HOA Y/N No
Year Built 1977
Annual Tax Amount $5,740
Tax Year 2022
Property Sub-Type Townhouse
Location
State TX
County Harris
Community Community Pool
Area Galleria
Building
Lot Description Side Yard
Faces North
Story 2
Entry Level Two
Foundation Slab
Sewer Public Sewer
Water Public
Architectural Style Traditional
Level or Stories 2
New Construction No
Interior
Interior Features Double Vanity, Granite Counters
Heating Central, Electric
Cooling Central Air, Electric
Flooring Plank, Vinyl
Fireplaces Number 1
Fireplace Yes
Appliance Dryer, Dishwasher, Electric Oven, Electric Range, Disposal, Microwave, Washer
Laundry Laundry in Utility Room
Exterior
Exterior Feature Fence, Tennis Court(s)
Parking Features Additional Parking, Detached, Garage
Garage Spaces 2.0
Fence Partial
Pool In Ground
Community Features Community Pool
Water Access Desc Public
Roof Type Composition
Private Pool No
Schools
Elementary Schools Briargrove Elementary School
Middle Schools Tanglewood Middle School
High Schools Wisdom High School
School District 27 - Houston
Others
HOA Name Goodwin & Company
HOA Fee Include Clubhouse,Cable TV,Insurance,Maintenance Grounds,Maintenance Structure,Recreation Facilities,Sewer,Trash,Water
Tax ID 111-688-000-0004
Ownership Full Ownership
SIMILAR HOMES FOR SALE
Check for similar Townhouses at price around $245,000 in Houston,TX

Active
$135,000
2727 Briarhurst DR #2, Houston, TX 77057
Listed by Realty Executives The Woodlands1 Bed 1 Bath 818 SqFt
Active
$210,000
2417 Jamestown MALL #24, Houston, TX 77057
Listed by Keller Williams Realty Metropolitan2 Beds 2 Baths 1,520 SqFt
Active
$275,000
6467 Olympia DR #61, Houston, TX 77057
Listed by City Insight Houston3 Beds 3 Baths 1,872 SqFt
CONTACT


