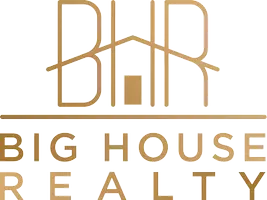$630,000
For more information regarding the value of a property, please contact us for a free consultation.
3 Beds
2 Baths
1,999 SqFt
SOLD DATE : 05/06/2025
Key Details
Property Type Single Family Home
Listing Status Sold
Purchase Type For Sale
Square Footage 1,999 sqft
Price per Sqft $319
Subdivision Brooke Smith
MLS Listing ID 92632666
Sold Date 05/06/25
Style Craftsman
Bedrooms 3
Full Baths 2
Year Built 1930
Annual Tax Amount $13,699
Tax Year 2023
Lot Size 5,000 Sqft
Acres 0.1148
Property Description
Stunning Corner Bungalow Near Montie Beach Park! This beautifully remodeled 3-bedroom, 2-bathroom corner bungalow boasts 10-foot ceilings, an open-concept design, and expansive windows, creating an inviting and airy feel. COMPLETELY RENOVATED in 2015, upgrades, including PEX plumbing, HVAC, a new roof, a water softening filtration system, and an insulated foundation with a dehumidifying system—ensuring comfort and efficiency year-round.
The gourmet kitchen is a chef's dream, featuring a gas range, sleek granite countertops, a spacious island, and a walk-in pantry! Unwind in the luxurious primary suite, complete with a spa-like bathroom offering dual vanities, a glass-enclosed shower with dual shower heads, and a generous walk-in closet. Schedule your private tour today!
Location
State TX
County Harris
Area Heights/Greater Heights
Rooms
Bedroom Description Primary Bed - 1st Floor,Walk-In Closet
Other Rooms 1 Living Area, Butlers Pantry, Formal Dining, Kitchen/Dining Combo, Utility Room in Garage
Master Bathroom Primary Bath: Double Sinks, Primary Bath: Separate Shower, Primary Bath: Soaking Tub, Secondary Bath(s): Double Sinks, Secondary Bath(s): Tub/Shower Combo
Kitchen Breakfast Bar, Butler Pantry, Island w/ Cooktop, Kitchen open to Family Room, Pantry, Soft Closing Cabinets, Soft Closing Drawers, Walk-in Pantry
Interior
Interior Features Alarm System - Owned, Crown Molding, High Ceiling, Prewired for Alarm System, Water Softener - Owned, Wet Bar, Window Coverings, Wine/Beverage Fridge
Heating Central Gas
Cooling Central Electric
Flooring Engineered Wood, Tile
Exterior
Exterior Feature Back Yard, Covered Patio/Deck, Fully Fenced, Porch, Private Driveway
Parking Features Detached Garage
Garage Spaces 2.0
Roof Type Composition
Private Pool No
Building
Lot Description Corner
Faces West
Story 1
Foundation Pier & Beam
Lot Size Range 0 Up To 1/4 Acre
Sewer Public Sewer
Water Public Water
Structure Type Cement Board
New Construction No
Schools
Elementary Schools Browning Elementary School
Middle Schools Hogg Middle School (Houston)
High Schools Heights High School
School District 27 - Houston
Others
Senior Community No
Restrictions Deed Restrictions
Tax ID 033-131-092-0001
Energy Description Ceiling Fans,Digital Program Thermostat
Acceptable Financing Cash Sale, Conventional, Investor, VA
Tax Rate 2.0148
Disclosures Sellers Disclosure
Listing Terms Cash Sale, Conventional, Investor, VA
Financing Cash Sale,Conventional,Investor,VA
Special Listing Condition Sellers Disclosure
Read Less Info
Want to know what your home might be worth? Contact us for a FREE valuation!

Our team is ready to help you sell your home for the highest possible price ASAP

Bought with Happen Houston
GET MORE INFORMATION
- Just Listed Homes
- Homes in Katy ISD HOT
- Homes For Sale in Katy, TX
- Homes for Sale in Fulshear, Texas
- Homes Near Cinco Ranch High School For Sale
- Homes For Sale Near Katy High School
- Homes for Sale near Seven Lakes High School
- Homes For Sale near Tompkins High School
- Homes For Sale Near Taylor High School
- Homes For Sale Near Jordan High School






