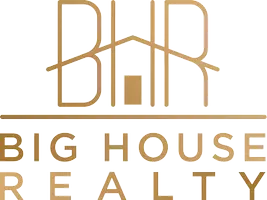HOW MUCH WOULD YOU LIKE TO OFFER FOR THIS PROPERTY?
3 Beds
2 Baths
1,628 SqFt
3 Beds
2 Baths
1,628 SqFt
Key Details
Property Type Single Family Home
Listing Status Active
Purchase Type For Sale
Square Footage 1,628 sqft
Price per Sqft $221
Subdivision Kresston
MLS Listing ID 77366303
Style Traditional
Bedrooms 3
Full Baths 2
HOA Fees $1,300/ann
HOA Y/N 1
Year Built 2025
Lot Size 4,375 Sqft
Property Description
Discover the bright and open single-story Tanlay floor plan, featuring an expansive kitchen, casual dining area, and spacious family room — the same sought-after design as our model home in the Chateau Series at Kresston! The chef-inspired kitchen showcases a large island, designer 42" upper cabinets, and abundant space perfect for entertaining. Retreat to the private owner's suite, complete with a spa-like bath featuring a separate shower and soaking tub. Step outside to the oversized rear patio with a gas line connection, ideal for outdoor gatherings. Stylish wood-look tile flows throughout the main living areas for a modern touch. Blinds, refrigerator, washer and dryer included! Situated on a special homesite with no rear neighbors!
Location
State TX
County Montgomery
Community Kresston
Area Magnolia/1488 West
Rooms
Bedroom Description En-Suite Bath,Primary Bed - 1st Floor,Walk-In Closet
Other Rooms Family Room
Master Bathroom Primary Bath: Double Sinks, Primary Bath: Separate Shower, Primary Bath: Soaking Tub
Kitchen Kitchen open to Family Room
Interior
Interior Features Fire/Smoke Alarm, High Ceiling, Prewired for Alarm System, Window Coverings
Heating Central Gas
Cooling Central Electric
Flooring Carpet, Tile
Exterior
Exterior Feature Back Yard, Back Yard Fenced, Covered Patio/Deck, Sprinkler System
Parking Features Attached Garage
Garage Spaces 2.0
Roof Type Composition
Private Pool No
Building
Lot Description Subdivision Lot
Dwelling Type Free Standing
Story 1
Foundation Slab
Lot Size Range 0 Up To 1/4 Acre
Builder Name Chesmar Homes
Sewer Public Sewer
Water Public Water, Water District
Structure Type Brick,Cement Board
New Construction Yes
Schools
Elementary Schools Audubon Elementary
Middle Schools Magnolia Junior High School
High Schools Magnolia West High School
School District 36 - Magnolia
Others
Senior Community No
Restrictions Deed Restrictions
Tax ID NA
Ownership Full Ownership
Energy Description Digital Program Thermostat,Energy Star Appliances,High-Efficiency HVAC,Insulated/Low-E windows
Acceptable Financing Cash Sale, Conventional, FHA, Seller May Contribute to Buyer's Closing Costs, VA
Tax Rate 3.08
Disclosures No Disclosures
Green/Energy Cert Environments for Living, Home Energy Rating/HERS
Listing Terms Cash Sale, Conventional, FHA, Seller May Contribute to Buyer's Closing Costs, VA
Financing Cash Sale,Conventional,FHA,Seller May Contribute to Buyer's Closing Costs,VA
Special Listing Condition No Disclosures

GET MORE INFORMATION
- Just Listed Homes
- Homes in Katy ISD HOT
- Homes for Sale in Fulshear, Texas
- Homes Near Cinco Ranch High School For Sale
- Homes For Sale Near Katy High School
- Homes for Sale near Seven Lakes High School
- Homes For Sale near Tompkins High School
- Homes For Sale Near Taylor High School
- Homes For Sale Near Jordan High School






